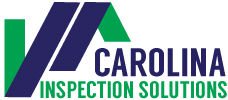Phased building/home inspections allow problems to be identified early and be corrected before they are covered by the next building phase or finishing materials.
We can monitor construction, home improvements and additions to existing buildings/homes and perform a series of inspections as the various phases of the building process are completed to ensure quality.
We typically label this as construction consulting and may take the place of hiring an architect to monitor your home project. It ensures you have an advocate on site on a regular basis. Then typically once the project is completed, a full inspection is performed.
Depending on the project, its complexity and the expertise of your contractor, updates are provided to the client after each phase. A full written report is delivered after the final inspection.
The most common phased inspection on new homes generally has two parts, the “pre-drywall” inspection and the final or full inspection.
Sometimes we are there through the entire process including:
Foundation Inspection,
Framing inspection,
Pre-Drywall Inspection,
Final Inspection and Punch List, etc.
Pre-drywall inspections
These include careful examination of the framing, plumbing, electrical and heating systems. We can also identify areas where the energy efficiency of the home might be compromised by poor workmanship. We are looking to ensure there are no potential safety issues are lurking within the walls.

